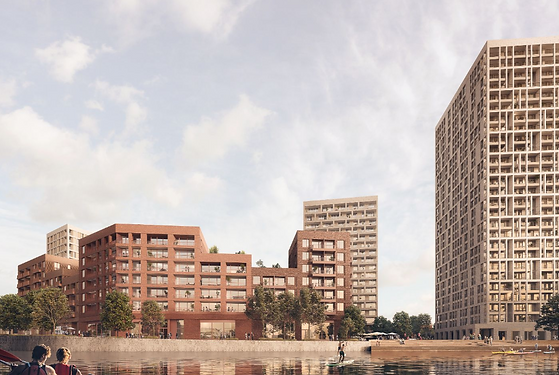Portfolio
Collaboration
KEY WEST
Anderlecht, Brussels
Improved planning efficiency through the implementation of coordinated collaboration between MEP, Architecture and Structure. Time savings and improved material cost estimation.
KEY WEST
Client: BPI Real Estate
Location: Anderlecht, Brussels (Belgium)
Year of construction: 2018 (In progress / Planing design completed)
Area: 65.000 m2
Type: Mixt use: Residential + Offices + Commercial
Architecture: Henning Larsen Architects + A2RC Architects
Structural Engineering: SGI Groupe
MEP Engineering: CES Contracting Engineering
52.600 m2 homes surface; +5.000 m2 office space; 2.500 m2 commercial area
Mixed construction between private residential, office complex and commercial use in the heart of Brussels. The development includes 6 buildings, sharing a parking lot under their footprint.
The provision of large green spaces and even the feasibility study of increasing sustainability through the use of Geothermal Heat Pumps value this construction as an attraction for a more efficient city.





Familias de elementos parametrizadas según protocolos BIM y coordinación de items de acuerdo a estándares internos y compartidos.






Familias de elementos parametrizadas según protocolos BIM y coordinación de items de acuerdo a estándares internos y compartidos.






Familias de elementos parametrizadas según protocolos BIM y coordinación de items de acuerdo a estándares internos y compartidos.






Familias de elementos parametrizadas según protocolos BIM y coordinación de items de acuerdo a estándares internos y compartidos.






Familias de elementos parametrizadas según protocolos BIM y coordinación de items de acuerdo a estándares internos y compartidos.



