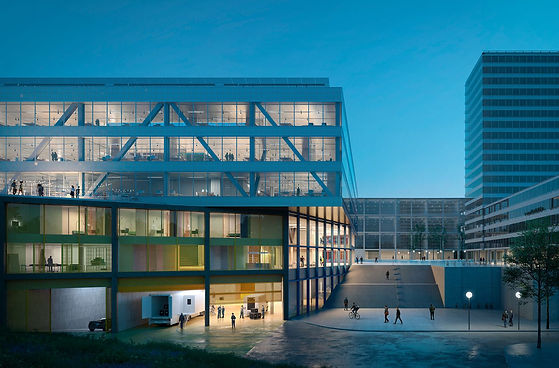Portfolio
Collaboration
VRT
Auguste Reyerslaan, Brussels
Major renovation of an office and Radio-TV building. Design of highly efficient and energy-efficient installations. Coordinated and sequential planning using BIM methodology.
VRT
Client: VRT
Location: Auguste Reyerslaan, Bruselas (Bélgica)
Year of construction: 2023 (Planeamiento en progreso)
Area: 65.000 m2
Type: Offices (Public Sector)
Architecture: Jaspers-Eyers Architects
Structural Engineering: Various
MEP Engineering: CES Contracting Engineering
40,000 m2 Offices + underground parking in the innovative future building hosting Belgian radio and television.
New flagship building for one of the providers of Belgian public radio and television, VRT.
The highest standards are applied to the public building that will house the most ambitious technology to reduce consumption and maximize energy use in its facilities.
Coordination of national companies to achieve collaborative work using state-of-the art methodologies and processes.






































