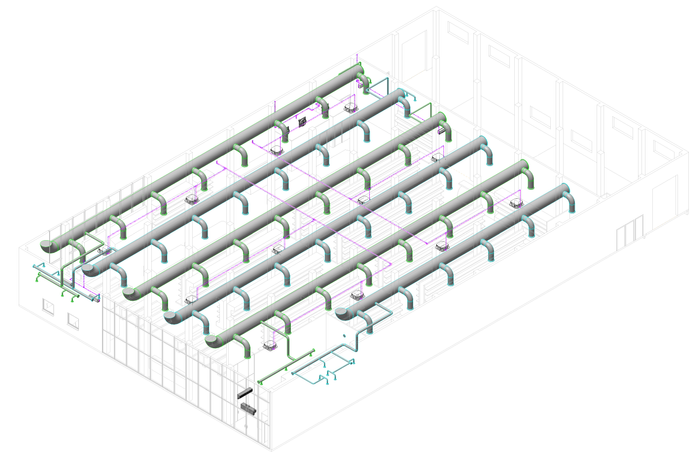Portfolio
OWN
BASIC EXAMPLE
Commercial
High-rise commercial building + warehouse area.
COMMERCIAL
Classification: Basic example - Concept
Area: 1500 m2
Type: Commercial
Building services: Sanitary, Plumbing, Ventilation, Heating, Cooling, Electricity, Fire Protection
Commercial building of approx. 1500m2, including warehouse area, management offices and toilets.
MEP concept and their possibilities, with emphasis on the diversity of solutions developed in 3D and BIM workflow by disciplines.

Commercial project example developed in BIM workflow by disciplines. Designed to create a concept focused on the possibilities of installations applicable in this type of construction.
Included facilities:
- Sanitary: Wastewater in the bathroom area, both for employees and customers. Including wastewater in the interior vehicle area for truck parking road.
- Plumbing: Cold water in toilets. Instant hot water equipment located next to sinks.
- Ventilation: Mechanical supply and extraction. Air Handling Units located on roof.
- Heating: Direct expansion units using cassettes-type diffusers in the interior area. Split units in the office and changing room areas. Outside unit equipment with located on the roof.
- Electricity: Technical room with control and main distribution board. Cables distribution by cable trays throughout the building. Photovoltaic installation on the roof.
- Fire Protection: Fire Hoses installation, smoke detectors and fire extinguishers near emergency exits.











