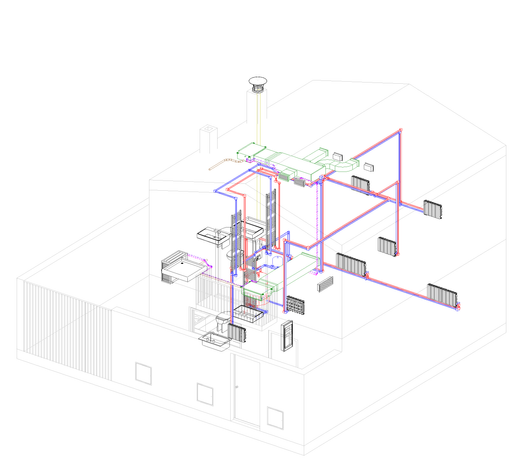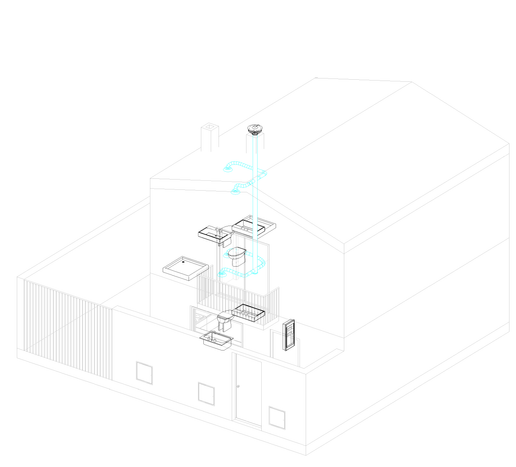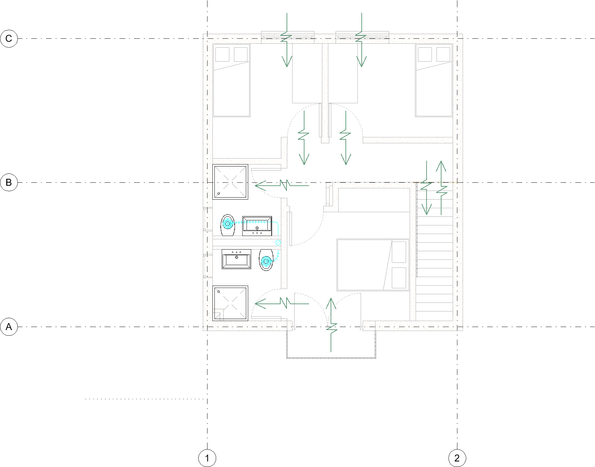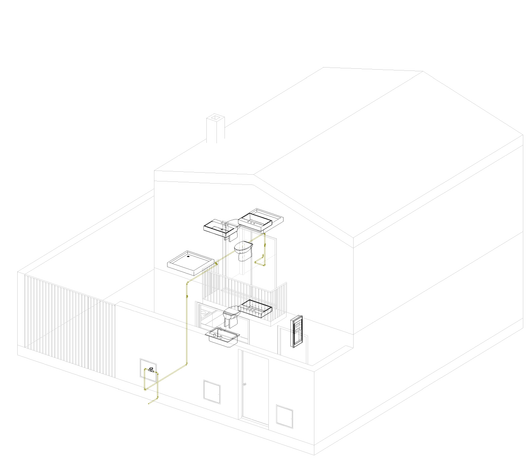Portfolio
OWN
BASIC EXAMPLE
House
Typical House including different sustainable and traditional facilities.
HOUSE
Classification: Basic Example - Concept
Area: 100 m2
Type: House dwelling
Building services: Sanitary, Plumbing, Ventilation, Heating, Cooling, Electricity
Single-family home of approx. 100m2, divided into ground floor + 1. Space for vehicle parking included within the property.
Concept of facilities and their possibilities, with emphasis on the diversity of solutions developed in 3D and BIM workflow by disciplines.

Sample project of a single-family home developed in BIM flow by disciplines. Designed to create a concept focused on the possibilities of installations applicable in this type of construction.
Included facilities:
- Sanitary: Wastewater and rainwater systems.
- Plumbing: Standard layout in wet rooms. Main shut-off valve in kitchen. DHW provided by common gas heater.
- Ventilation: Mechanical extraction and natural supply through windows.
- Heating: Water-base radiators in bathrooms, kitchen, living room, second floor hallway and bedrooms. Hot water production by common gas boiler.
- Air Conditioning: Using ducted direct expansion units. Indoor units divided by floor, common outdoor unit.
- Electricity: Standard electrification followed by installation of photovoltaic solar panels on the roof. Connection with charger for electric vehicles planned in an area next to the parking space.
- Gas: Temporary installation prepared for future transition to another sustainable fuel. Connection to a common gas boiler in a technical room on the ground floor. Possibility of replacing with a high-temperature heat pump in the future.
















